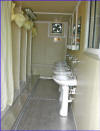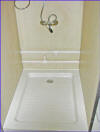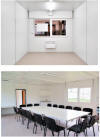Modular ISO Containers/Shelters
ITRU's range of camp shelters comprise
shower,
toilet, office,
housing, kitchen,
and specialty shelters.
Variations include configurations based upon a standard 40/20
ISO container with CSC Approval by Lloyds and folding units.
Custom configurations & Tools
available on request.
Shower
Shower 20 Foot ISO Container Shower Units include:
� Six (6) shower stalls,
which includes private shower curtain, anti-slip floor,
towel rack and soap holder
� Four (4) mirrors, one above each sink
� Plumbing and drain lines for showers and sinks
� Double lockable exterior doors and a finished entrance
door aFour (4) sinks with hot/cold faucet and soap
placeholder
� nd wall inside
� One (1) window, which is 5mm thick and feature screen,
blinds and removable metal window shutters
� Finished walls, made with durable, attractive and
scratch-resistant materials
� Heavy-duty, anti-slip aluminum floor
� AC electrical system, which includes two (2)
fluorescent light fixtures
� AC exhaust fan with on/off switch
� Induces Electric Water Heater. Gas unit available as
an option.
� 10 year structural warranty
Shelter/Container Vestibule
IIntegrated floor, one opening with replaceable zippers, allowing interconnection to container.
Toilet
Latrine Unit system will support up to 150
personnel on a continuous basis with 6 toilet stalls. A
separate urinal trough is provided. Urinal and toilet
waste is stored in separate tanks for intermittent
collection (not included).
Waste Liquid Storage
Waste Liquid Storage for both gray and black
water. Conforms to ISO Standards. Sets under 20 foot
Toilet or Shower units. Units are stackable in groups of
3 connected with twist locks make a shipping unit of
20�x 8�x 8�6 and correspond to international transport
conventions.
Office
Office 20 or 40 foot ISO Containers include AC volt electrical system:, (breaker panel, six (6) light fixtures, wall receptacles), Communications: RJ-11 phone jacks, RJ-45 Data Jacks, including wiring. Windows, entrance door, 2" rigid insulated finished walls/ceiling, vinyl floor covering and utility room.
Extra walls with locking door, closet with shelves and
sliding doors, available as options. Optional units can
be connected to form modular office blocks.
Housing
HousingAccommodation 20 or 40 foot ISO Containers include AC
volt electrical system:, (breaker panel, six (6) light
fixtures, wall receptacles), Communications: RJ-11 phone
jacks, RJ-45 Data Jacks, including wiring. Windows,
entrance door, 2" rigid insulated finished
walls/ceiling, vinyl floor covering and utility room.
Interior walls with locking door, closet with shelves
and sliding doors. Optional units can be connected
to form modular housing/accommodation blocks.
Hospital
Hospital/Medical/Clinic ISO units both
Modular and ISO standard for any medical use. Comes with
or without equipment.
Flat Pack
Flat Pack Building Modules offer high quality and outstanding flexibility for offices, hospital, housing. The modules are transported like ISO containers, are easily assembled on site and have a long in-service life time.
Refrigeration
Refer Units for Cold Storage, Freezer
and climate control uses. Electric and Diesel/Electric
configuration.
Kitchen
Kitchen
solutions available in 20` ISO Containers or in unique 2
in 1 or 3 in 1 ISO Containers, depending on the capacity
requirement. The kitchen units are fully supplied for
serving small units or up to 1000 individuals.
Kitchen solutions are high quality in
stainless steel, complete with professional equipment.
All the equipment is mounted for rapid deployment
designed for optimum performance.
In addition to the standard solution,
the system can also be delivered with NBC
classification.
 ITRU kitchen solution delivered in a 3in1 shelter.
ITRU kitchen solution delivered in a 3in1 shelter.
 Equipment in stainless steel
Equipment in stainless steel
 Kitchen equipped in a 2in1 shelter
Kitchen equipped in a 2in1 shelter



















